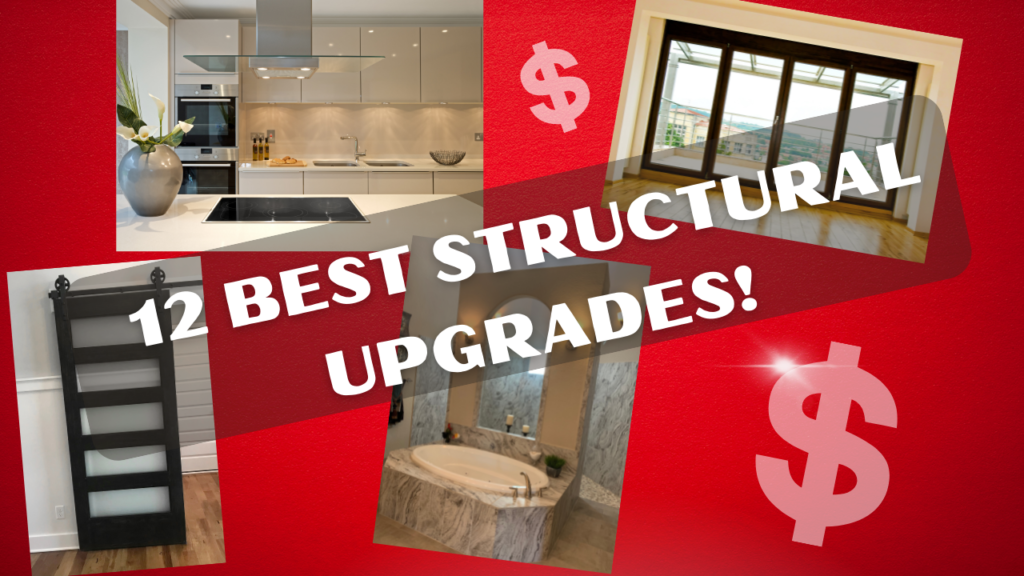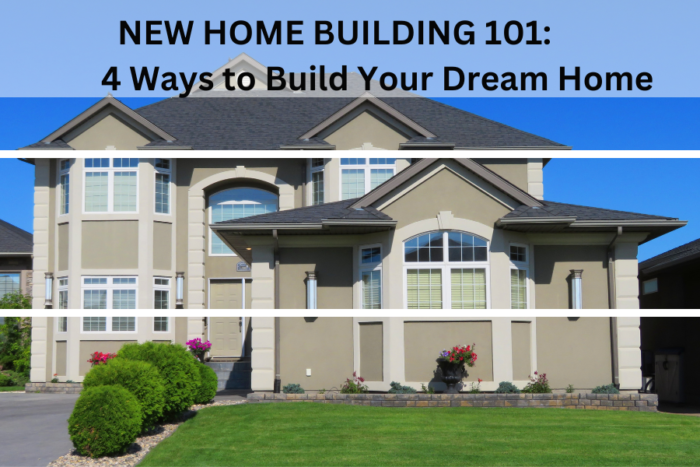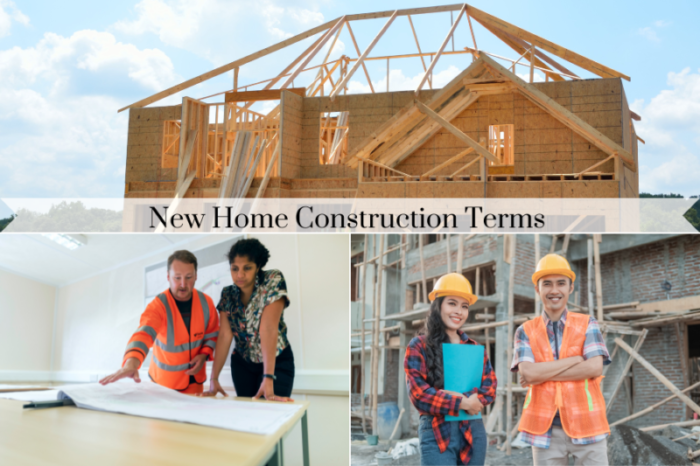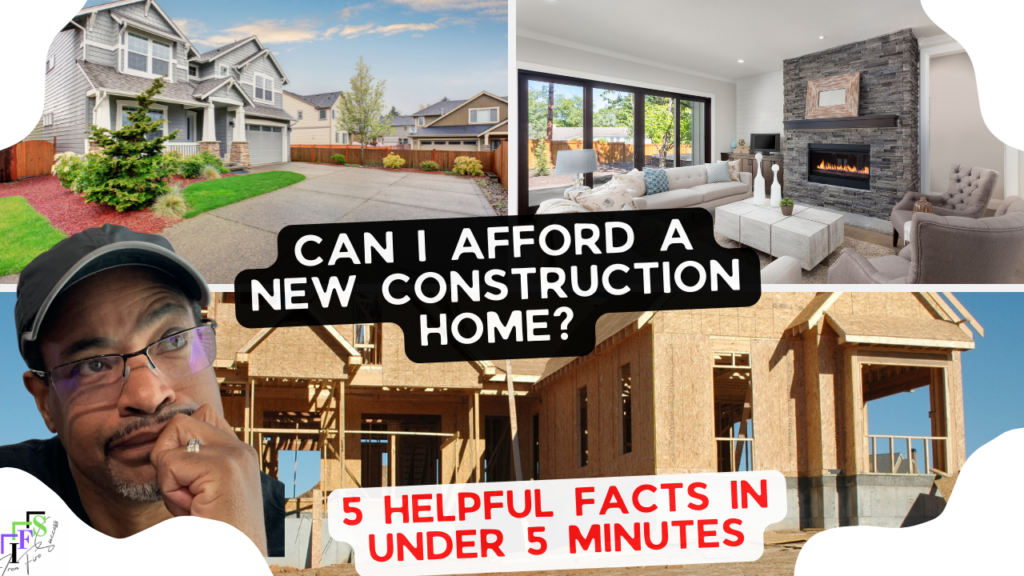Structural Upgrades are the first kind of upgrades you will discuss with the Builder during new home construction planning. There are some upgrades that you can do yourself after your house is complete. However, there are certain kinds of upgrades that it makes more sense to do with the Builder. In this article, I’ll tell you what those upgrades are, and share issues for you to consider when you are choosing which upgrades to do with the builder on your new home.
12 Best Structural Upgrades You Should Do with the New Home Builder!
What are Structural Upgrades?
You discuss structural upgrades with your builder early in the new construction home-building process. Structural upgrades are the big ticket items that significantly impact the floor plan designs and likewise impact your new home base price. You will decide on your structural upgrades up front before the contract is signed and your builder gives those plans to your HOA and your lender for approval.
The 12 Best Structural Upgrades to do with the Builder are:
- Extra garages; increased garage space
- Additional bedrooms (e.g. add closets and windows that open to spare rooms or offices)
- Increased ceiling height
- Increased door height (8 foot doors instead of 6’8”)
- Specialty bathroom features such as freestanding tubs, spa showers or in-wall faucet fixtures.
- Upgraded staircases (e.g. single or double stem staircases, specialty spindles or glass).
- Specialty doors like double front entry doors, front entry pivot doors and pocket doors
- Additional bathrooms
- Sliding Patio Doors
- Pre-wire for specialty electrical items like sconce lights, pendant lights, heavy chandeliers or ceiling fans
- Pre-plumb for future utility sinks, outdoor kitchens or pools
- Custom cabinets
Check out our video if you want to see some of the Structural Upgrades that we decided to do with our builder and how much we paid!
While structural upgrades add money on to your contract, there are a few reasons why making these upgrades through the builder can save you money and hassle in the future.
- Upgrades done with the builder are factored into the floor plans and are architecturally sound
- Renovations or projects requiring relocating items like plumbing or ductwork may have ripple effects on other areas of the home’s floor plan and could be expensive.
- Upgrades done by the builder are considered during your home’s appraisal process and add value to your home
- HOA approval for additions to your floor plans after the fact may prove difficult
- Upgrades that require water, electricity or gas hookups that may be expensive to do “after the fact”
- Obtaining necessary building permits on your own may be complex and time consuming
- Work done by the builder is covered under warranty





