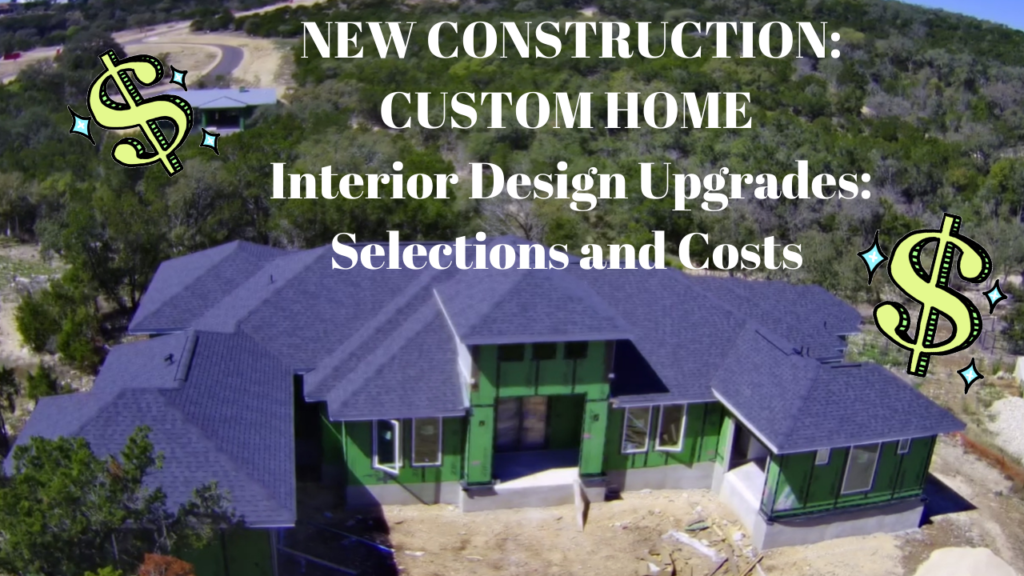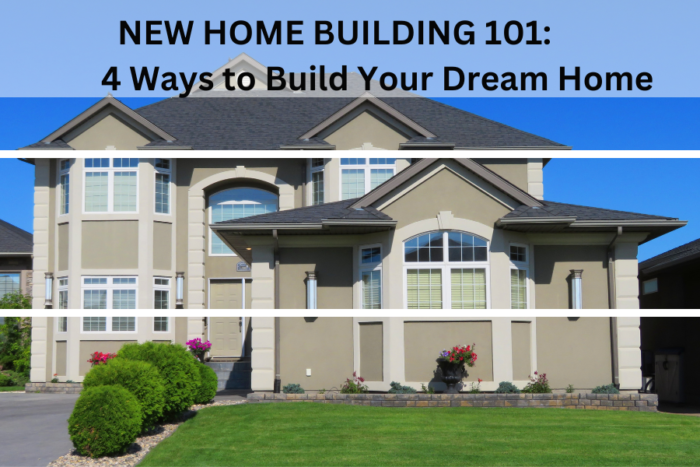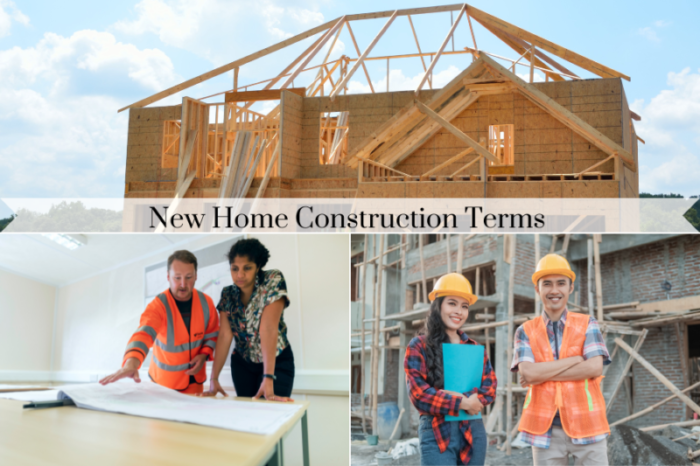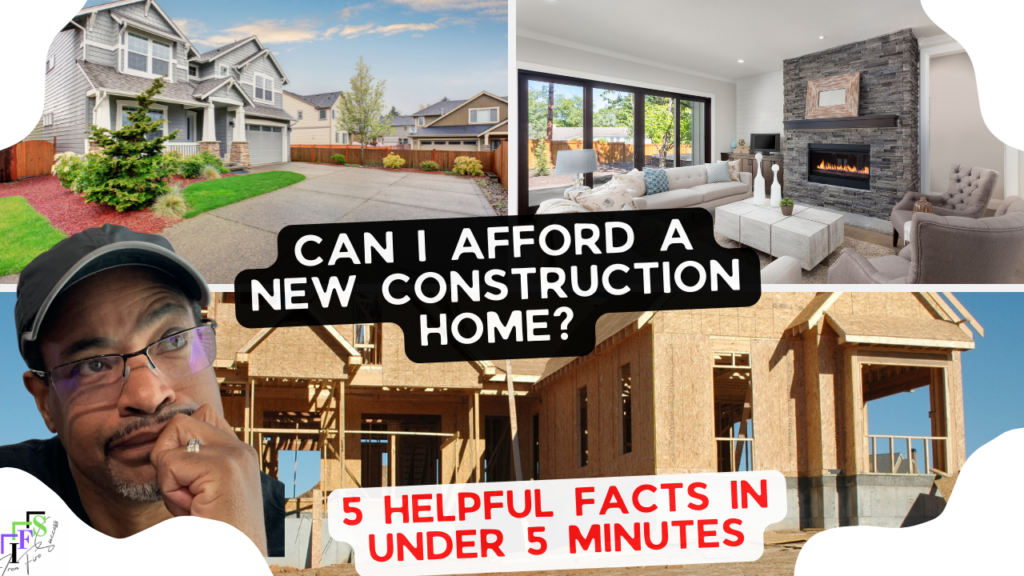New Construction Home Upgrades: What We Selected for our Custom Home
Choosing upgrades for a new construction home can be one of the most exciting and stressful parts of building a new home. Prioritizing and budgeting are key to focusing on getting what you want without breaking the bank. That is hard to do when you don’t know how much upgrades cost, or what kind of upgrades you may want. I’m sharing the upgrades we chose for our new construction home to give you some ideas. This article will focus on the interior design upgrades.
New Construction Home Upgrades come in two parts: Structural and Interior Design Upgrades
Structural upgrades are the big-ticket items that significantly impact the floor plan and likewise can significantly impact the base price of the new construction home. These are things like extra bedrooms and bathrooms, adding windows or double doors, increasing door or ceiling height, and spa bathrooms. You will select your structural upgrades before you sign the contract. Check out my article 12 Best Structural Upgrades You Should Do With the New Home Builder for more information and ideas on structural upgrades. Then check out our video to see what we chose and what we spent on structural upgrades.
Interior upgrades are usually selected after you sign the contract, and the costs are added to the final contract price. You can elevate these design elements above “builder standard” to make your home more aesthetically pleasing or convenient. These optional upgrades tend to be less expensive individually, but the costs can quickly add up. There are typically more interior upgrades to choose from, and people tend to want more of them. Commonly upgraded design elements include countertop materials, cabinets, flooring, tile, ceiling treatments, feature walls, bath and kitchen sinks, bath, and kitchen fixtures.
Electrical elements like additional outlets, fans, lighting, cable, speaker, and security systems are also upgradeable. Check out my series of articles on electrical planning for more information on how to make an electrical plan, the electrical upgrades we made, and the cost of those upgrades. We also provide 14 Must Have New Construction Lighting and Low Voltage Ideas for Your New Home!
New Construction Home Interior Design Upgrades We Chose and Costs
Check out our video for a description of the individual items and prices and why we chose these upgrades.
Cabinets
Our builder uses a tiered system (bronze, silver, gold) and an a-la-carte option to select cabinet upgrades. In this tiered system, there is a cost to move up in a tier, and thus have a wider range of upgrade options. Other builders may use a level system (e.g., level 1 – 7). In a future article about preparing for your design meeting, I’ll elaborate more on various systems builders use to categorize and price upgrades. Because we paid to move up to the silver level, and added some a-la-carte features, we spent most of our interior design upgrade costs on upgrading cabinets throughout the house. The total cost for all our cabinet upgrades is $22,044.
Countertops
Our builder uses a level system when it comes to choosing countertop materials, and the builder standard was Level 1. I had no idea what Level 1 granite was, and it drove me nuts trying to figure out the differences between the levels of granite. The one thing could immediately see is that there were more options in the patterns of the granite as the levels increased. In a future article, I’ll break down the significance of the levels of granite, to add some more perspective and help inform your decisions. We weren’t finicky about the countertops, so we found good builder-standard options for countertop materials in most places in the house. We upgraded the countertops in the kitchen and owner’s suite bathroom for $3,810.
Bar and Mini Bar Areas
We liked the idea of having a bar in our game room and a minibar for coffee in our bedroom, and in the pantry. The countertops, sink, shelves, and cabinets in the pantry were included in the cabinet upgrade cost. The bar area added to the game room and owner’s suite consists of a countertop, shelves, a small cabinet underneath and space for a mini fridge. These bar areas added $2702 to our upgrades.
Kitchen
We already covered the cabinets and countertops. The other only other upgrades we made in the kitchen were to the sink, to get a sliding drawer microwave, and to get a large vent hood over the cooktop on the island. The total cost of these upgrades is $5,100.
Tile
We went with what was included in the Level 1 tile selections for almost all bathroom floor and shower wall tiles. We did, however, want to upgrade the backsplash tile in our kitchen, the floor tile in our powder room and have tile accents in the bathroom showers. The total cost for upgrading to decorative tile is $3,500.
Sinks
We also upgraded the sinks in the bathrooms. Sink upgrades can add up, especially if you upgrade to a different shape, material, or countertop mount sink (sometimes these upgrades look so beautiful). We kept the same sinks that the builder included and upgraded them to get under-mount sinks instead of drop-in sinks. It was $375 total to do this in all the bathrooms.
Undercabinet lighting
Because we added cabinets, countertops, and shelves to our pantry (the pantry is one of my favorite designed places in our home) we wanted to have some under-cabinet lighting added. It costs $450 to make this upgrade.
We didn’t have any flooring upgrade costs because we chose stained concrete floors and went with builder-included Level 1 tile in the bathrooms (except the powder room). The total cost for our interior upgrades was $37,981. This amount was added to the total contract price of our home.
Remember, there is no right or wrong when it comes to choosing your interior upgrades for your new construction home. Your family needs are going to be different than someone else’s. Do what your priorities and budget allow, while being mindful not to over-upgrade. Avoid raising the final home price to a price point that is higher than other homes in the neighborhood.





