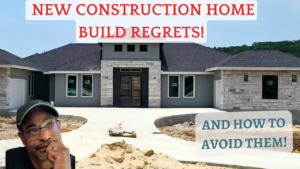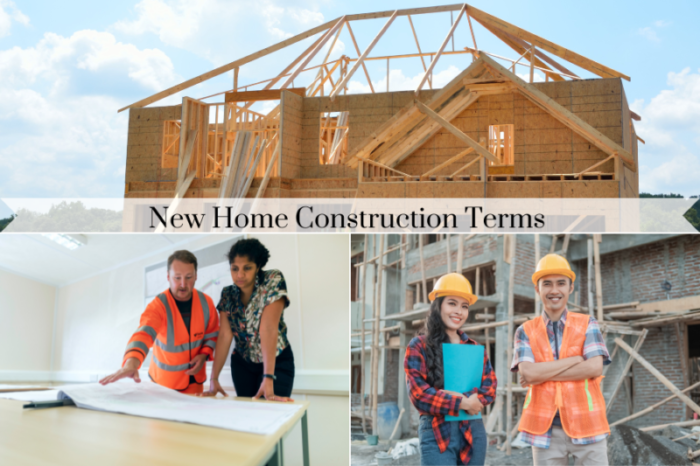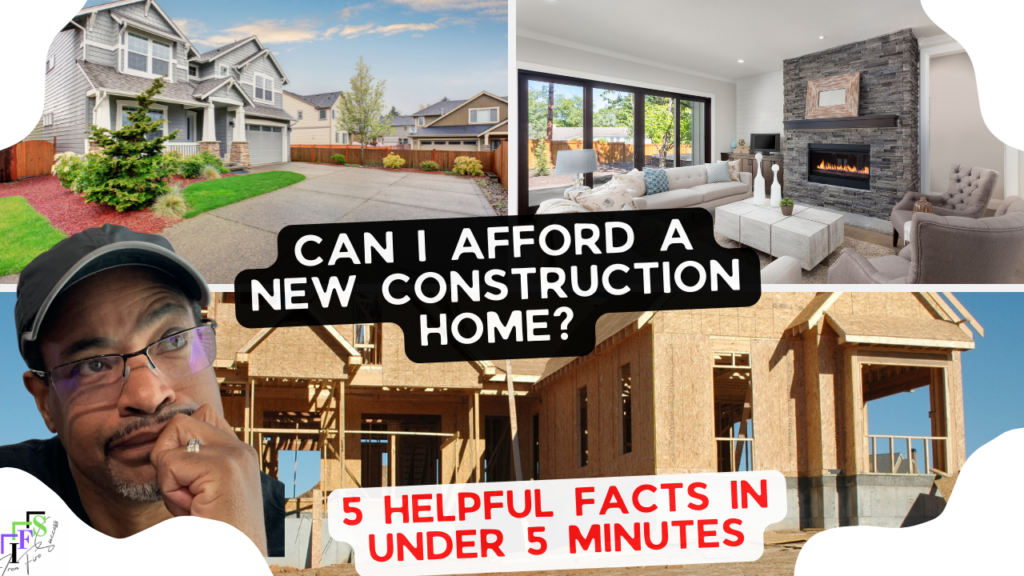9 New Construction Home Building Regrets and How to Avoid Them
New construction home building regrets are inevitable, but some are avoidable. Building a custom new construction home is a complex process with a lot of moving parts. That’s why you will always have some new construction home-building regrets. Something will inevitably go wrong, or at least not go as planned. Some things can’t be foreseen or avoided and you just have to deal with them as best you can. There are some issues, however, that are avoidable with proper planning and information. We’re sharing the top 9 regrets we have after building our new construction custom home so you will have the information. We also share tips and recommendations to help you avoid having these regrets when you build your new construction home. Watch our video where we share more of our experiences and some tips on how to avoid regrets.
9 New Construction Home Building Regrets and How to Avoid Them
1. Not Getting Wider Hallways
Although our original home plan had 4.5-to-5-foot hallways throughout the house, we didn’t stick to our original plan. We shaved space from our hallways as a way of saving square footage to reduce the total cost of the home. Because our home is a single-story home, saving square footage reduced the cost of our foundation, which is a major building expense. However, while moving in, we realized that because some hallways are narrower than others, we had limited ways to move our furniture into the house. In hindsight, we regret not making wider hallways.
To avoid this regret, we should have shaved square footage from a different area or room but maintained at least 4-foot-wide hallways throughout the house. We also recommend examining your floor plan to see if there are narrow hallways and ask the builder to widen them.
2. Electrical Switch Placement Mistakes
We made a detailed electrical plan that included light switches on opposite sides of every room. However, we missed including a switch in a critical spot. We have a bathroom that has dual entry doors. It has an entry door inside of a bedroom and an entry door to a hallway. We put switches next to the bedroom entry door, but missed putting light switches next to the hallway entry door. While we went over our electrical plan many times while we were in the planning phase, we went through our walkthrough too quickly.
To avoid this regret, we should have taken our time during the walkthrough. We should have taken more time to walk through our home as if we already lived there. Walk around and imagine yourself turning lights on and off as you enter and leave rooms. If we had done that, we would have walked into the bathroom from that hallway, and instinctively reached for a light switch and noticed it wasn’t there.
3. We Regret Not Hiring our own Pre-Drywall Inspector
There comes a point where your builder will conduct a pre-drywall inspection to ensure that all framing, electrical, plumbing, and structural elements are in order before the walls are closed up. We considered hiring our own inspector, but decided not to do it because we figured it would be a waste of money. Also, we didn’t want to further delay our already delayed home. We regret not hiring our own inspector during the pre-drywall phase because as the build progressed, we saw areas where the builder’s quality control was lacking. One of those areas was pre-drywall termite treatment that should have been but wasn’t done during the pre-drywall phase.
To avoid this regret, we should have planned, spent the money, not been deterred by the possibility of causing a delay (our build was delayed several times after that for several reasons) and hired our own inspector.
4. Closet Size is too small
This is an avoidable, regret yet it has turned out to be okay. When we designed our new construction house, we decided against his and hers closets to save space and square footage costs. We didn’t think we needed to have a lot of space in the owner’s suite closet. We moved to Texas during the COVID pandemic and have been working from home, rendering most of our work suits and shoes unused. The house we were renting was a small house with a small closet and it worked simply fine. Most of our work clothes and shoes stayed boxed up until we moved into our new construction home.
After we moved into our new construction home I started opening boxes and bins marked for the master closet. It was astounding how much clothing, shoes, coats, hats, and boots I owned. It was then that I realized that there was no way that I had space for all this stuff and started working on a plan to sell and donate excess stuff. I did a closet purge to reduce the amount of clothes, shoes and bags I owned. I donated most of it, and started a Poshmark store to make a little cash from items I didn’t donate.
To avoid this regret, I should have planned my closet space based on what I owned, not just what I was using at the time. Not having enough space has made me scale back what I own and make some hard choices. While I regret not making bigger closets, I don’t regret the motivation to let go of a lot of stuff I don’t need, and to cut back on shopping.
5. Garage Size Regrets
We have two garages; one is a 2-car, and the other is a 1-car garage. We did make the 2-car garage larger, but we did not make the 1-car garage larger. At the time we designed the house, we had two cars. The 2-car garage is big enough to fit two cars and still has some space. However, because this is our primary storage space, I don’t know if we could fit another car in here now. In hindsight, I wish we would have built two 2-car garages.
6. Variable Sizes of Windows
After we closed on our home, we started thinking about window coverings. We realized that we have windows of varying sizes. One window is on a curve, we have two windows in a corner, some skinny windows, and a few oversized windows. We chose these sizes in part because our builder offered multiple sizes of windows without adding costs to our build. However, after the fact, we realized that custom or atypical-sized windows can present a challenge in finding window coverings. Window coverings can be expensive anyway, and deviating from standard-size windows can drive up costs. If you don’t want to deal with custom window coverings or figure out how to hang curtains on curves or corners, stick to standard-sized windows.
7. Builder Choice Regrets
I think the builder we chose may be my biggest regret. The builder assigned our house to 7 or 8 project managers, the trades working in our house were unsupervised and made numerous mistakes causing do-overs and delays. The lack of continuity in project management caused delays and information deficits during hand-offs. We had to watch our build like hawks, and vigorously advocate for ourselves, bring issues to the builder’s attention, and strenuously insist on corrections. We moved in with many items unaddressed because our focus was on ending the contractual relationship. So, we closed as soon as it was legally possible to do so, notwithstanding the outstanding unaddressed items.
We recommend finding clients who are in the process of building with the builder, or who have recently completed their home. Ask those clients to describe their experience and ask for details about their relationship with the builder. Does the builder admit mistakes, take responsibility, and address them? Or does the builder try to gaslight the client into believing that things are fine, and that the client has unrealistic expectations? I won’t name our builder so that I don’t run into any legal problems.
8. Stained Concrete Floors
I don’t regret getting stained concrete floors. However, I do regret getting stained concrete floors with the builder we used. I also regret not learning about the process, so that we would be able to tell whether the process used when building our house was normal. We learned that getting stained concrete floors is a meticulous process, starting with extra care during the concrete pour. The concrete pour should be carefully supervised to ensure that the floor is smooth, even, and free of visible defects. This did not happen with our build. After our concrete was poured, we can see footprints where someone walked on the concrete.
The builder has to protect the floor after the concrete is poured to ensure that the trades do not damage the floor by dropping, scraping or bolting things down to the floor, or spilling things. Our builder eventually put adequate covering on the floors, but not before one of the trades spray painted something on the floor, and dragged the HVAC equipment across the floor, and scraped it. The stain is not supposed to be applied until after the bulk of the work is done. Our builder did the stain way too early. The builder also needs to ensure that things are not taped to the floor after the concrete is stained because the tape will lift the stain. This happened in our house too.
We recommend that before you get stained concrete floors, make sure you know whether the builder has a reputation for using the required care to ensure your floors are done properly.
9. Framed Glass Shower Doors
We designed zero-threshold showers in all our showers. The intention was to have shower floors even with the bathroom floor, so that someone in a wheelchair could get into the shower easily. The shower in the owner’s suite is a drive-through shower, so it doesn’t have shower doors and has a zero threshold. The other two showers are regular walk-in showers which have a shower door.
We were unaware and the builder didn’t advise us that in conjunction with the zero-threshold floor, we had to get frameless glass shower doors as well. Therefore, we picked framed shower doors, which was a mistake. The frame creates a threshold which defeats the purpose of designing zero threshold shower floors. We realized that we needed frameless shower doors after we saw the frames installed. We decided not to deal with it through our builder (who would have charged us for the change and the delay to the building time). So, we decided to address it later ourselves.
Here is the lesson: before you select an upgrade, or make a custom design choice, ask about any corresponding design choices or upgrades.





